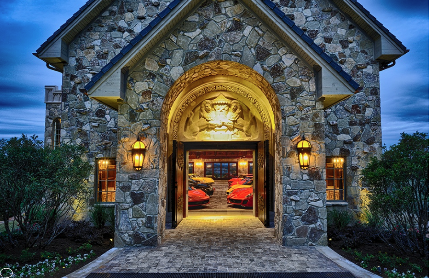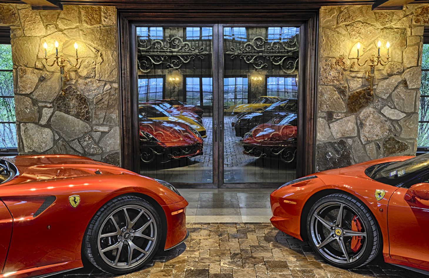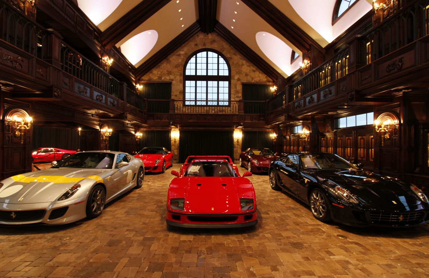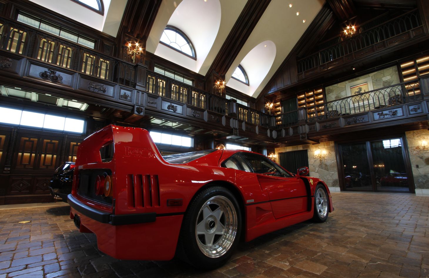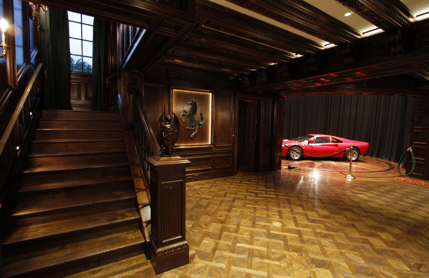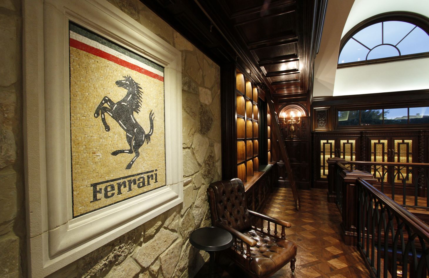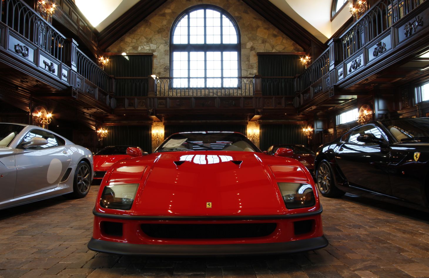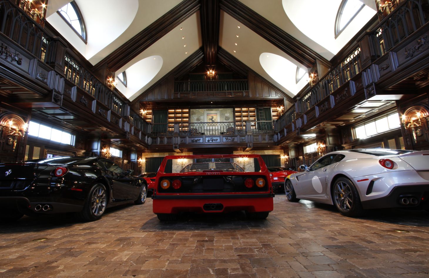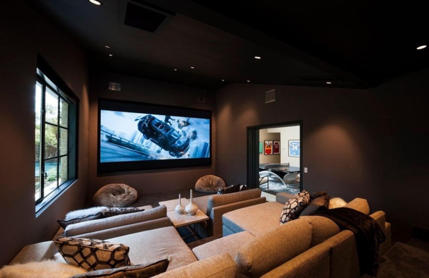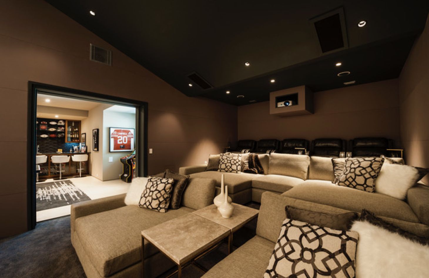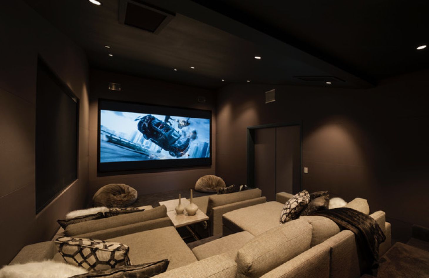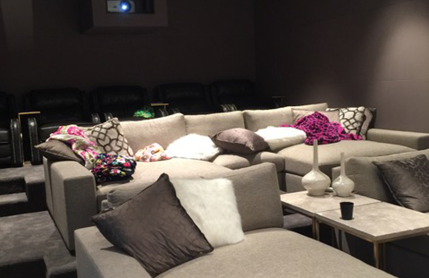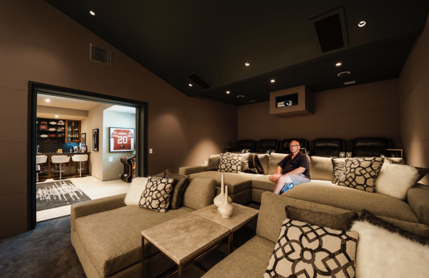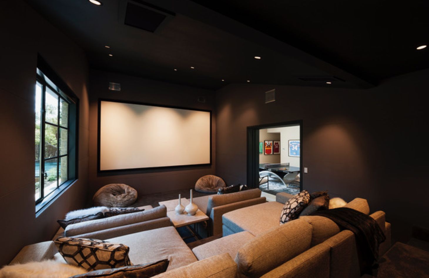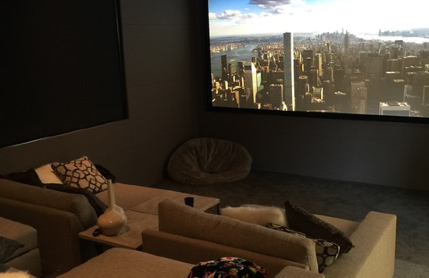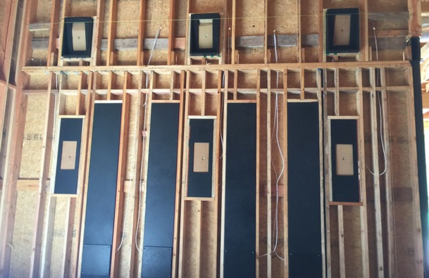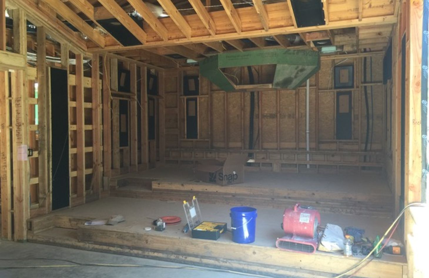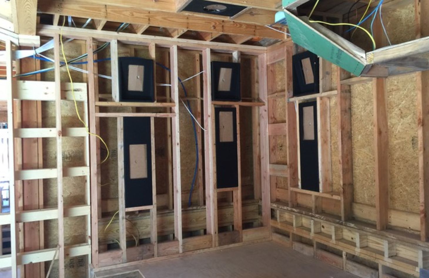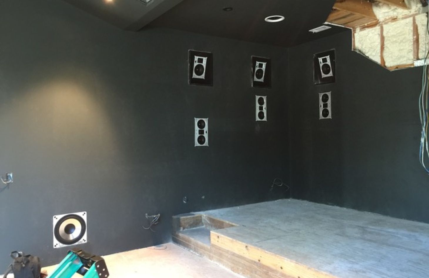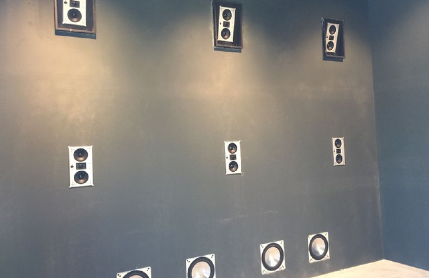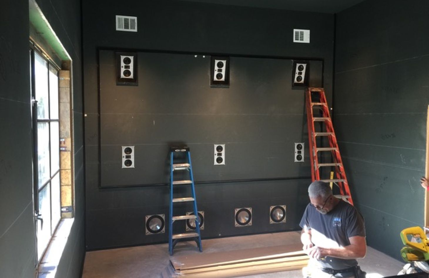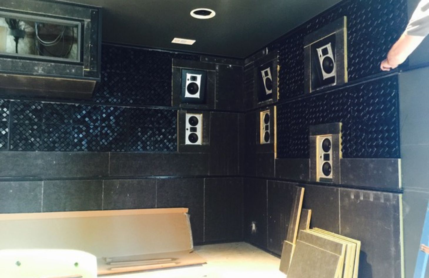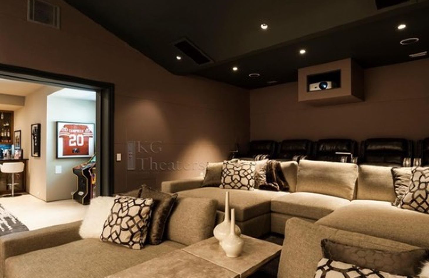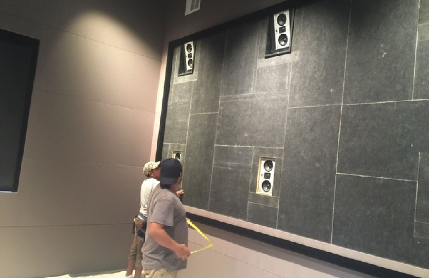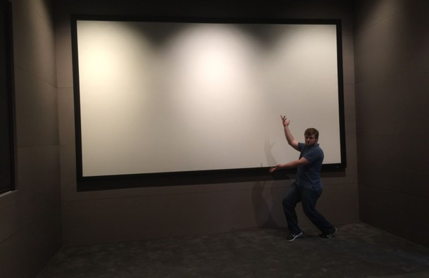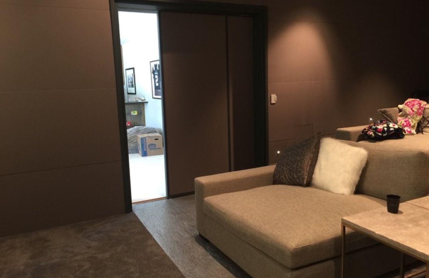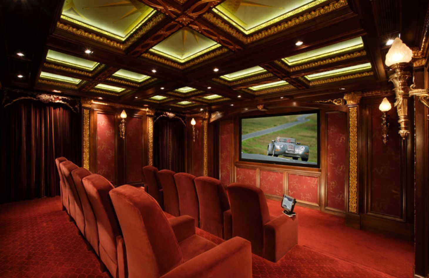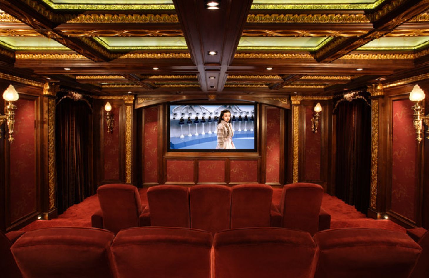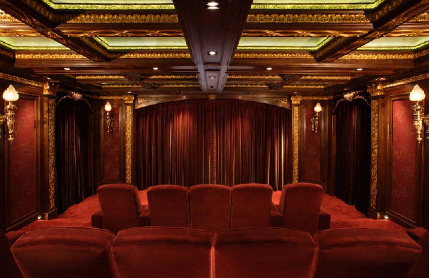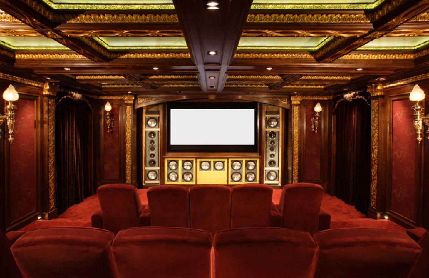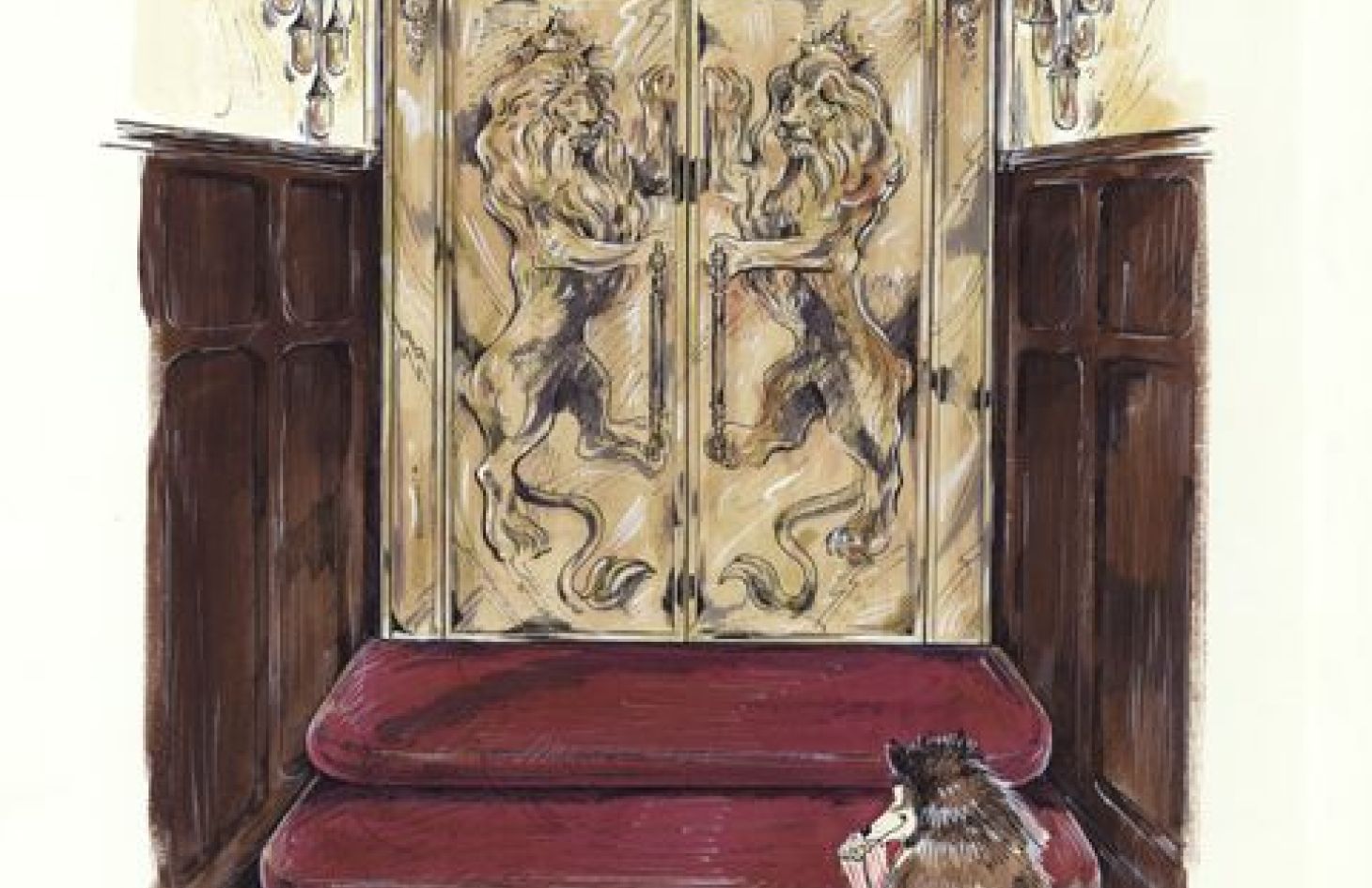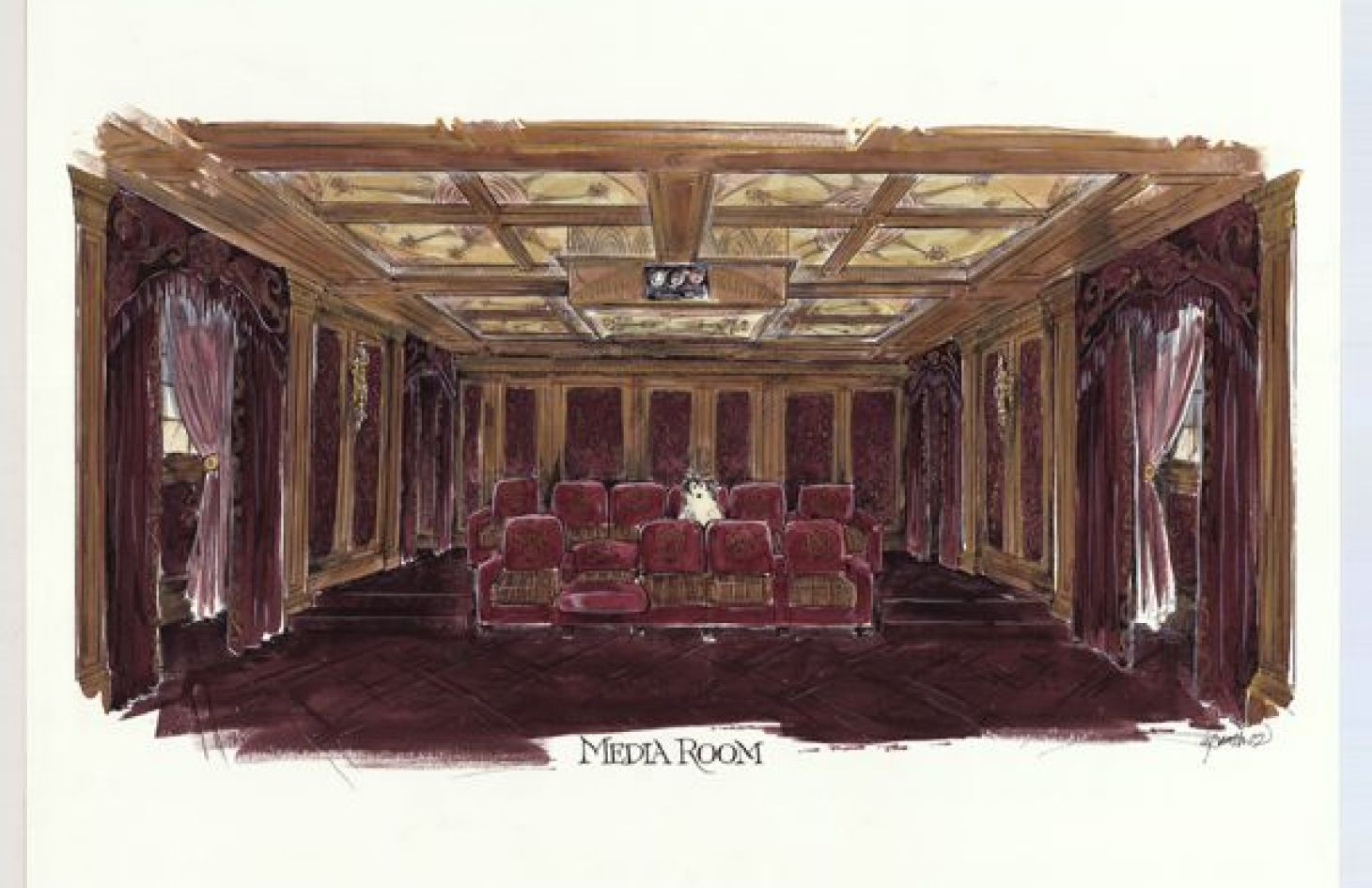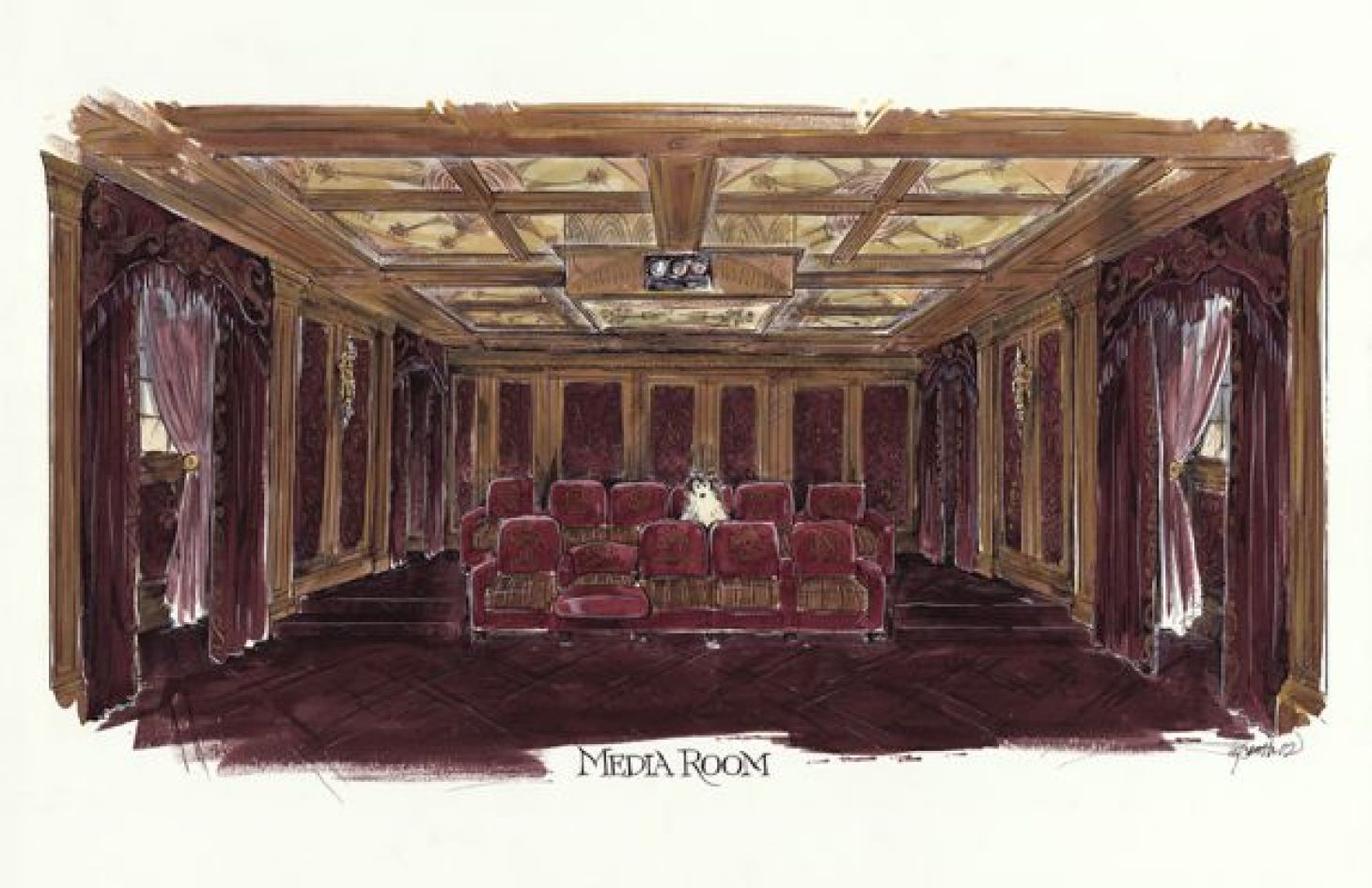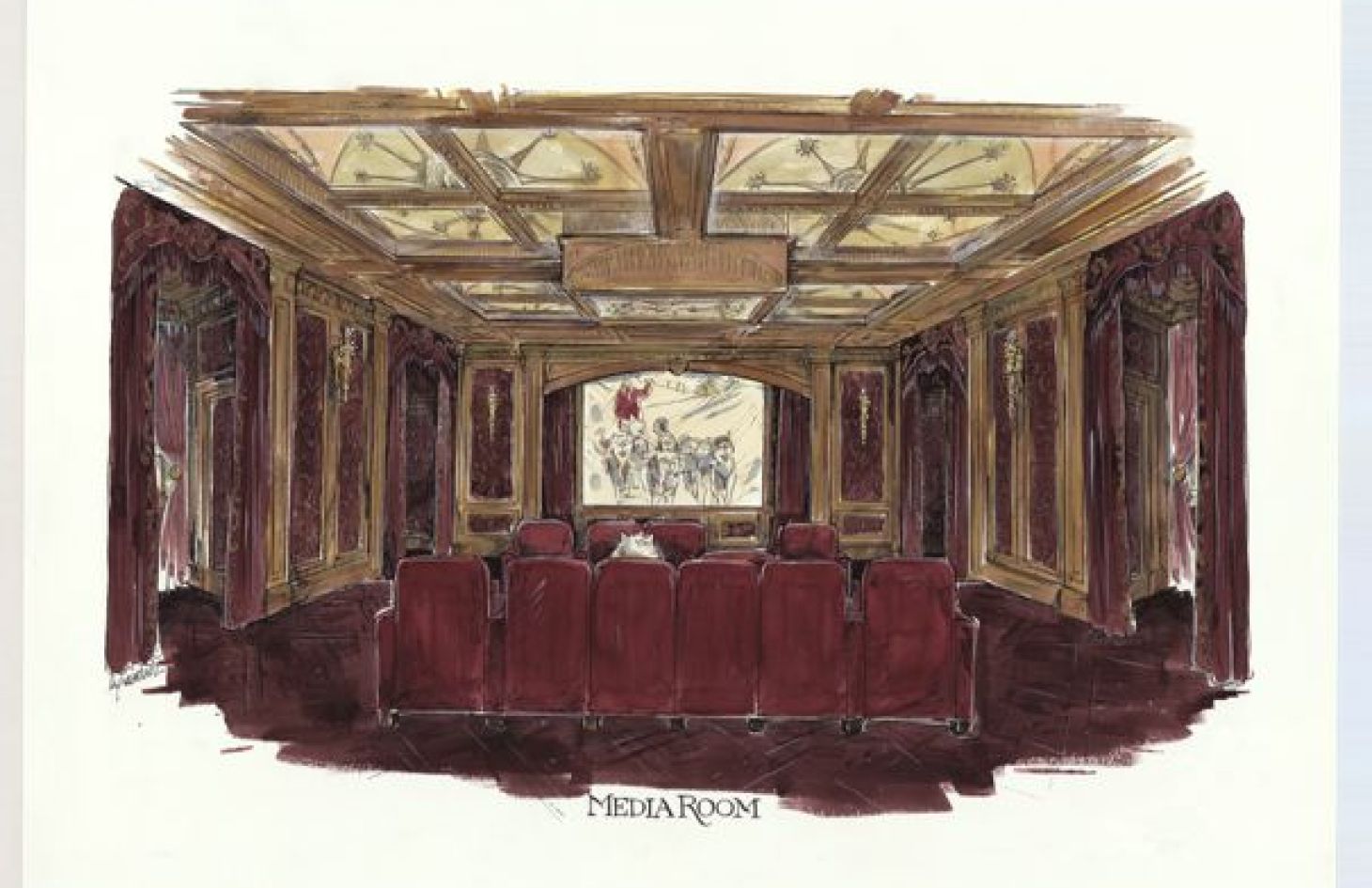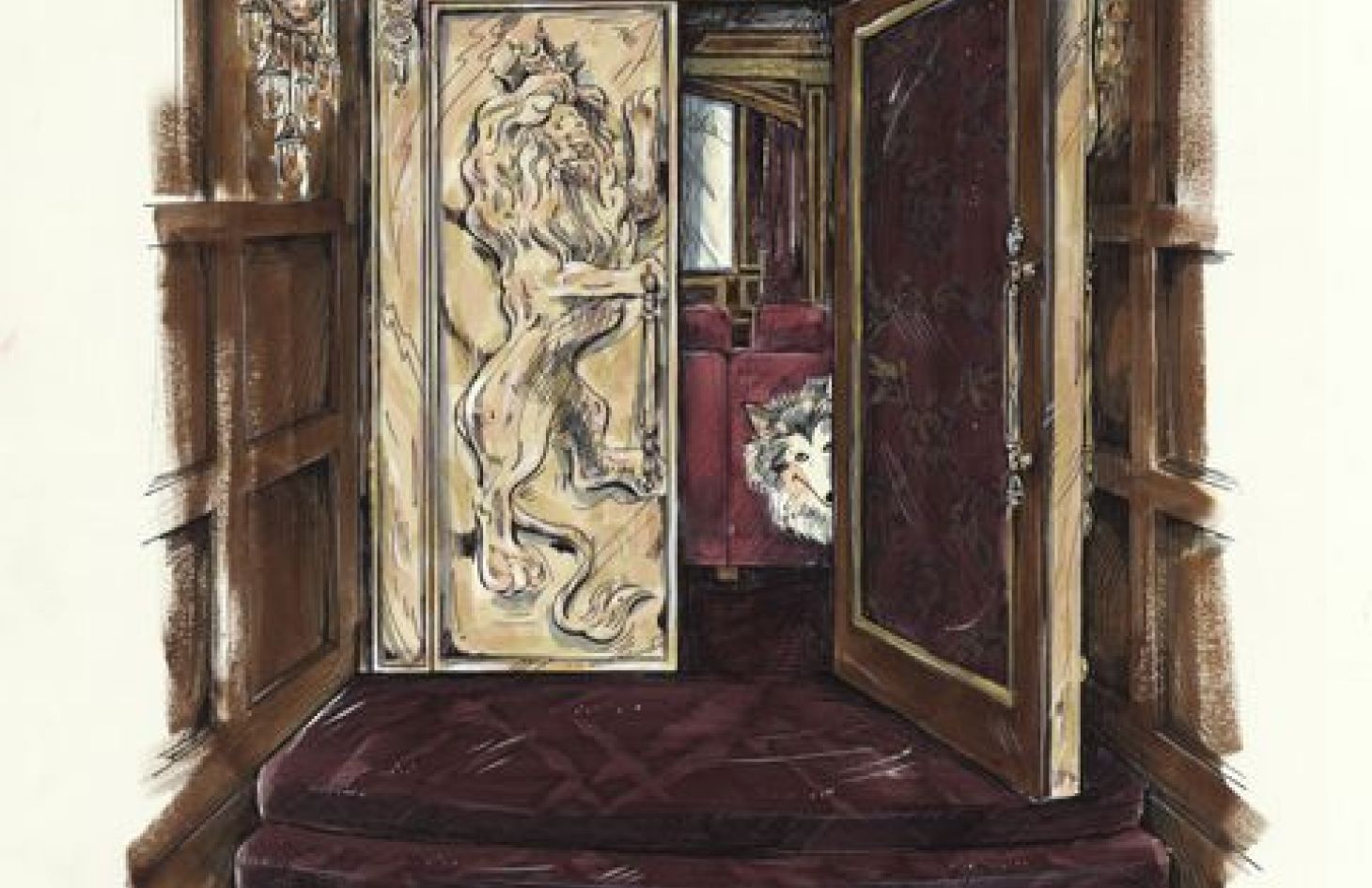Project Gallery
Inspiring Designs for Your Space
Escala Scuderia Project
Austin, Texas
Summary
The space features full paved marble floors, a full Lutron Lighting Control and Shading system, and Control 4 controlled audio and video. Audio was provided by CAT (California Audio Technologies), and is meant to blend in and hide seamlessly into the environment. The building features enhanced security measures, a full camera system, and a full car workshop with a 2-post lift. The mechanical room was created to allow easy maintenance on the building systems without putting any car in jeopardy.
Every measure was taken to protect the cars as they are the star of the show. The second level features a full lounge and surround setup with great views of the top of the cars. The carpentry features a full history of the wheel in pictures and notable people (scientists, engineers, novelisst, and even some marvel characters such as Spider Man) on the wall. Every finish was carefully chosen and hand crafted. The car collection has changed over time but the building will stand the test of time.
-
CompletionOctober 2014
-
Project Cost3-4 Million
-
Size8,249 sqft
-
LocationAustin, Texas
-
Project Lifecycle3 Years
The Grey Theater Project
Austin, Texas
Summary
For the Grey Theater, we were tasked with creating a full Auro 3D sound room. We collaborated with one of our Dallas Audio Video partners, Hometronics, as they had been the client’s previous installer in the Longview area. Our goal was to build a cinema that featured audio on three levels for a truly immersive experience.
The first level served as the foundation—a standard 7.1 surround sound system, including front left, right, and center speakers, side surrounds (left and right), rear surrounds (left and right), and a subwoofer channel. We then introduced the second layer—an additional 7.1 speaker system positioned above the first to elevate the soundstage, enhancing depth and immersion. Each speaker in this layer was carefully angled downward toward the listening area. Lastly, we installed the ceiling layer, featuring a four-speaker Atmos layout for a complete three-dimensional audio experience.
To ensure deep, even bass coverage, we installed six in-wall 12” CAT subwoofers, each with a dedicated digital signal processor to fine-tune and balance the room. A 179” diagonal screen was incorporated, paired with a state-of-the-art Barco cinema projector—one of the first of its kind at the time—delivering a bright and vivid image. All equipment was housed in a mechanical room downstairs for efficient cooling and cable management, while the Blu-ray player was installed locally for convenience.
The room underwent a full acoustic treatment with a package from Cinematech Systems. Developed for Owens Corning and later sold to Acoustic Room Systems, this solution allowed us to fine-tune the space with a balance of reflective, diffusive, and absorptive elements. The room was initially modeled using specialized software and then meticulously adjusted on-site to achieve optimal performance. Additionally, the digital signal processor was custom-tuned on-site to set levels, crossover points, and frequency curves for each speaker, ensuring maximum sound quality.
The entire system was seamlessly integrated with a user-friendly Savant control system, consistent with the rest of the home’s automation. Designed to be both modern and comfortable, the theater has become the client’s favorite room in the house. He regularly uses it for client-attorney meetings, as it provides an exceptionally quiet space. The client was so pleased with the design that we were later tasked with creating an identical theater—with a few refinements—for their Montana home.
Our collaboration with CAT, Hometronics, and Cinematech resulted in a stunning final product. This project also led us to take over additional systems on the property, including outdoor lighting and the Lutron system. The client now trusts us completely to manage and enhance their home’s technology.
-
Project Cost$125,000/li>
-
LocationAustin, Texas
-
Project Lifecycle8 Months (During New Construction)
Parisian Theater Project
Austin, Texas
Summary
This theater marked the second project we completed for this client. When they began building their new home, they knew they wanted a truly exceptional home theater—one that would utilize the same CAT MBX approach we had implemented in their previous theater. However, this time, the trim and finishes would reach an entirely new level of detail, inspired by the grandeur of the Parisian Opera House.
We collaborated with the engineers at California Audio Technologies to design the speaker layout, seating arrangement, and acoustics for the room. To achieve a high-performance space, we incorporated heavy curtains and other thematic elements. If most home theaters are akin to Boeing 737s, this one would be an F-16—built for pure precision and power. Every detail was meticulously planned. We enlisted a lighting designer to perfect the illumination, and the interior designer created Parisian-style sketches of the room and seating layout. The ceiling was even adorned with hand-applied gold leaf to bring the opera house aesthetic to life. A custom bronze door, mounted on bank vault hinges, was installed and then burnished in place, adding another layer of craftsmanship.
For audio, we placed CAT MBX speakers throughout the room, ensuring full-bandwidth surround sound from every direction. Each speaker, constructed from Corian and wrapped in HDF, was bolted directly to the studs for absolute stability. Every speaker was powered by its own dedicated 400-watt amplifier channel and digital signal processing (DSP) channel. In some cases, a single speaker required up to three DSP and amplification channels to achieve maximum resolution. Over the course of two extensive tuning sessions, the CAT engineering team and I spent countless hours fine-tuning each speaker to absolute perfection before blending them into a seamless, immersive audio experience.
The first movie played in the theater was Batman Begins. When Batman uttered the line, “I brought mine,” fired up the Batmobile, and sped off to the left, I instinctively ducked—convinced the car was barreling toward me. The impact of the theater’s audio was that powerful.
Beyond the acoustics, we implemented full-scale acoustic treatments throughout the room and brought in Art Kelm of Ground One to design the power delivery system for the 14 amplifiers. Each amplifier received its own 220-volt circuit from a dedicated panel, powered through an isolation transformer, ensuring the cleanest and most reliable power supply possible.
There is simply no experience that compares to watching a film in this theater. The level of detail and musicality is off the charts. When we invited renowned audio reviewer Brent Butterworth to experience the space, he likened it to an F-16—a sentiment that perfectly captures its precision and impact.
To this day, this remains the finest theater I have ever been a part of, and it will likely hold that distinction for years to come. Perhaps the greatest compliment we could receive is that we continue to work with this client on projects in multiple homes across the country. The trust we’ve built with them is more valuable than anything else.
-
Project Cost$1.4 Million
-
LocationAustin, Texas
-
Project Lifecycle6 Years (From House Start to Finish)
